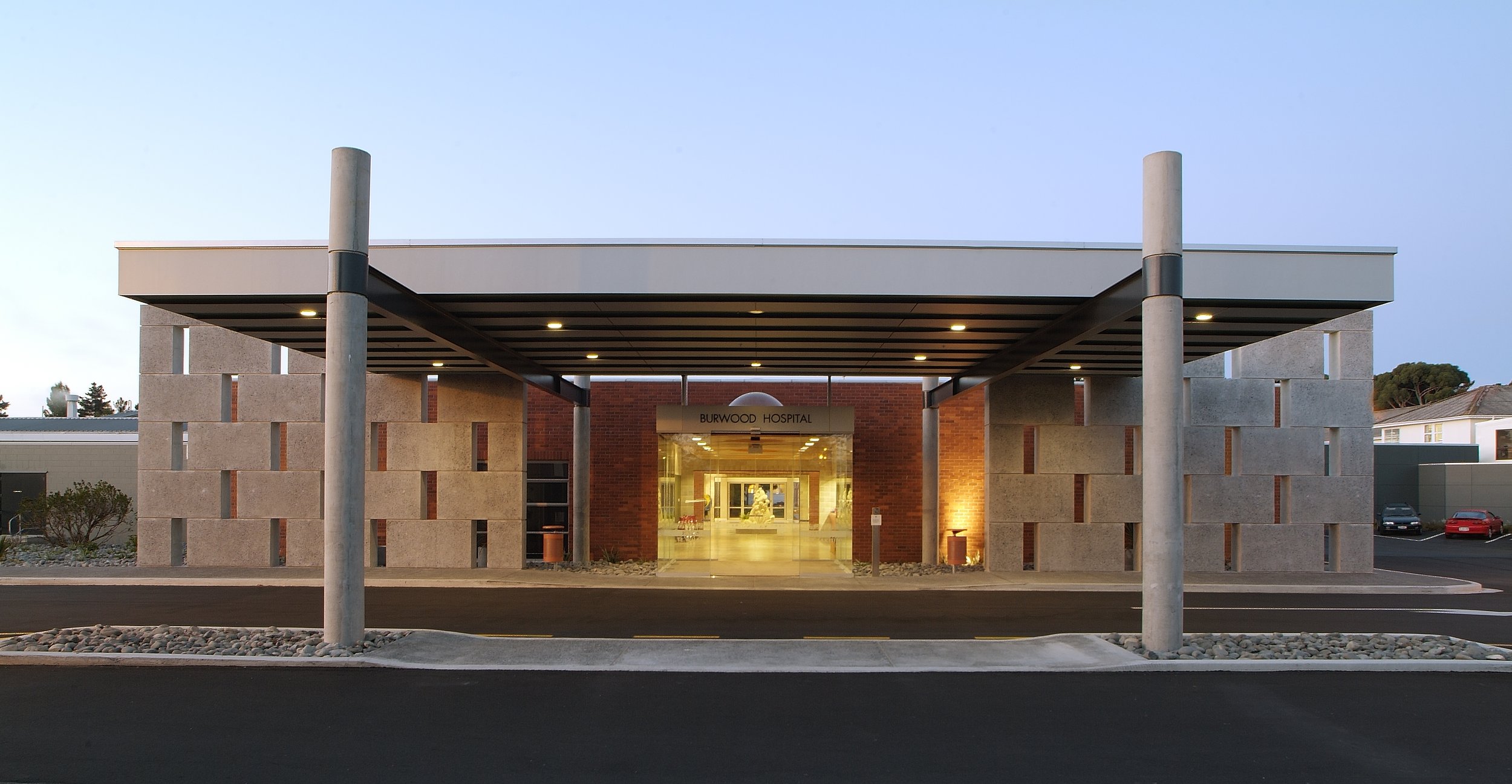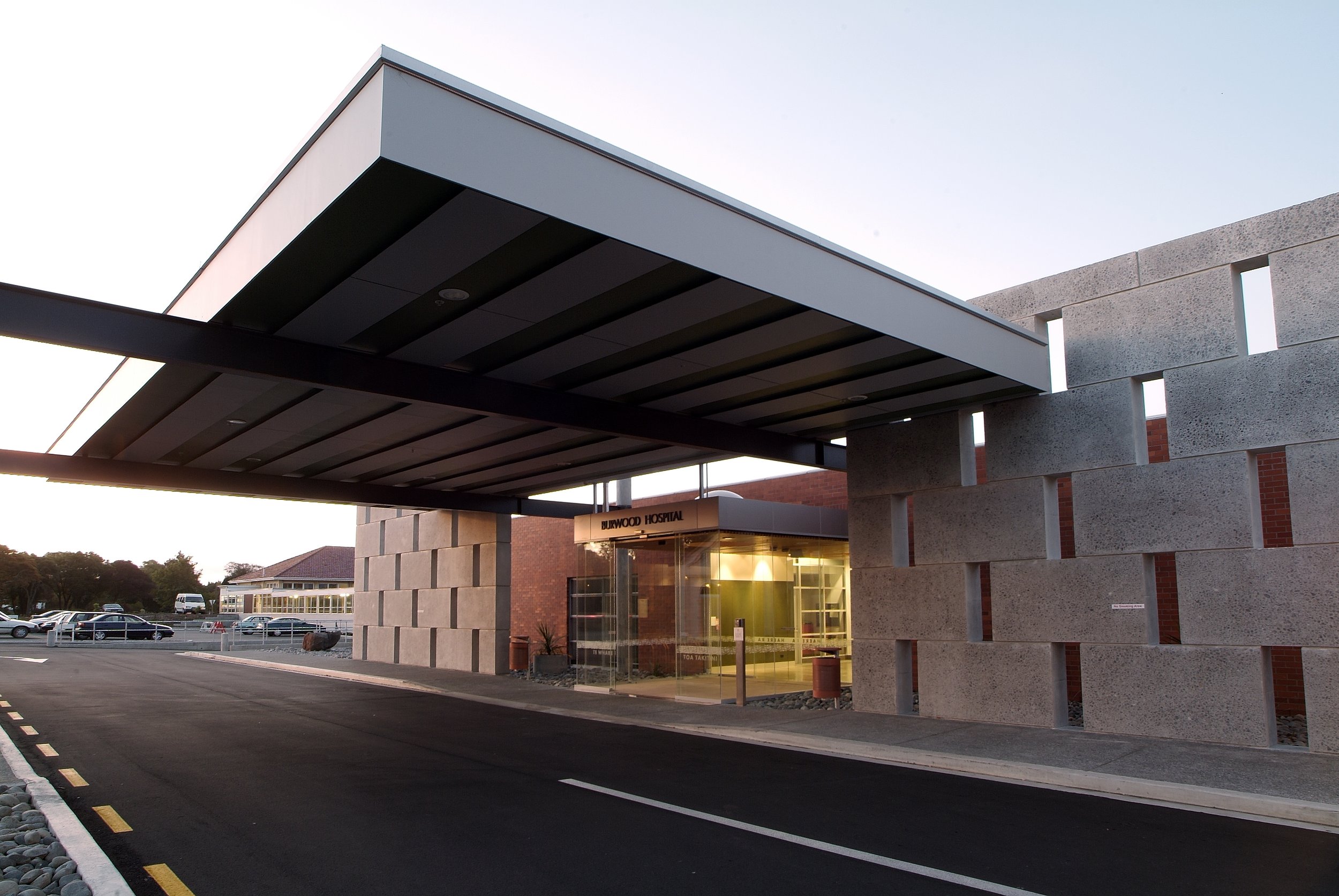
Burwood Hospital Stage I & II
Location
Burwood, Christchurch, Canterbury
Completed
2002 Stage I
2004 Stage II
Awards
NZIA Local Award 2002
NZIA National Award 2003
A redevelopment of Burwood Hospital was approved in 2000 to address a number of areas where facilities no longer met current standards and public expectations. The brief required Sheppard & Rout to develop a new main entrance for the hospital and the associated administration facilities in addition to a new main concourse and Orthopaedic ward.
In contrast Christchurch’s central hospital, Burwood Hospital has a sense of space and peace due to its suburban environ and neighbouring pine forest. The architecture responds directly to this condition in its size and bulk but is most evident at the entrance; a series of layered zones of brick and block walls transitions the occupant from the exterior into a hospital environment.
Visitors arrive into a light-filled space which concurrently forms the beginning of the concourse and the new main circulation spine for the hospital. Both public spaces such as this, and private rooms, open onto courtyards to allow intimate connections to the environment which research has proven to be an extremely effective factor in the rehabilitation process for patients.
Developing on from Stage I completed two years earlier, the brief for Stage II of Burwood Hospital called for four new operating theaters and associated TSSU, Admitting unit, SCU, and surgical ward. The project was broken into three structures all closely linked together – the existing concourse, the link corridor, and the theatre building.
The architectural outcome draws reference from the existing older brick clad building prevalent across the hospital site, as well as from Sheppard & Rout’s Stage one’s architectural essence. Similar to Stage I a series of layered walls, this time glass and brick, aims to dissolve a hard entry for patients being admitted.
There was a desire, where possible, to stay clear of the typical cold, clinical and uninviting attributes of a hospital. The existing spinal concourse was extended using a palette of natural materials such as concrete columns, glulam beams, and perforated plywood ceiling panels. Furthermore seating for patients and visitors is provided throughout the development, almost always with views directly into landscaped courtyards to retain the solid connection with the surrounding environ established by Stage I.





