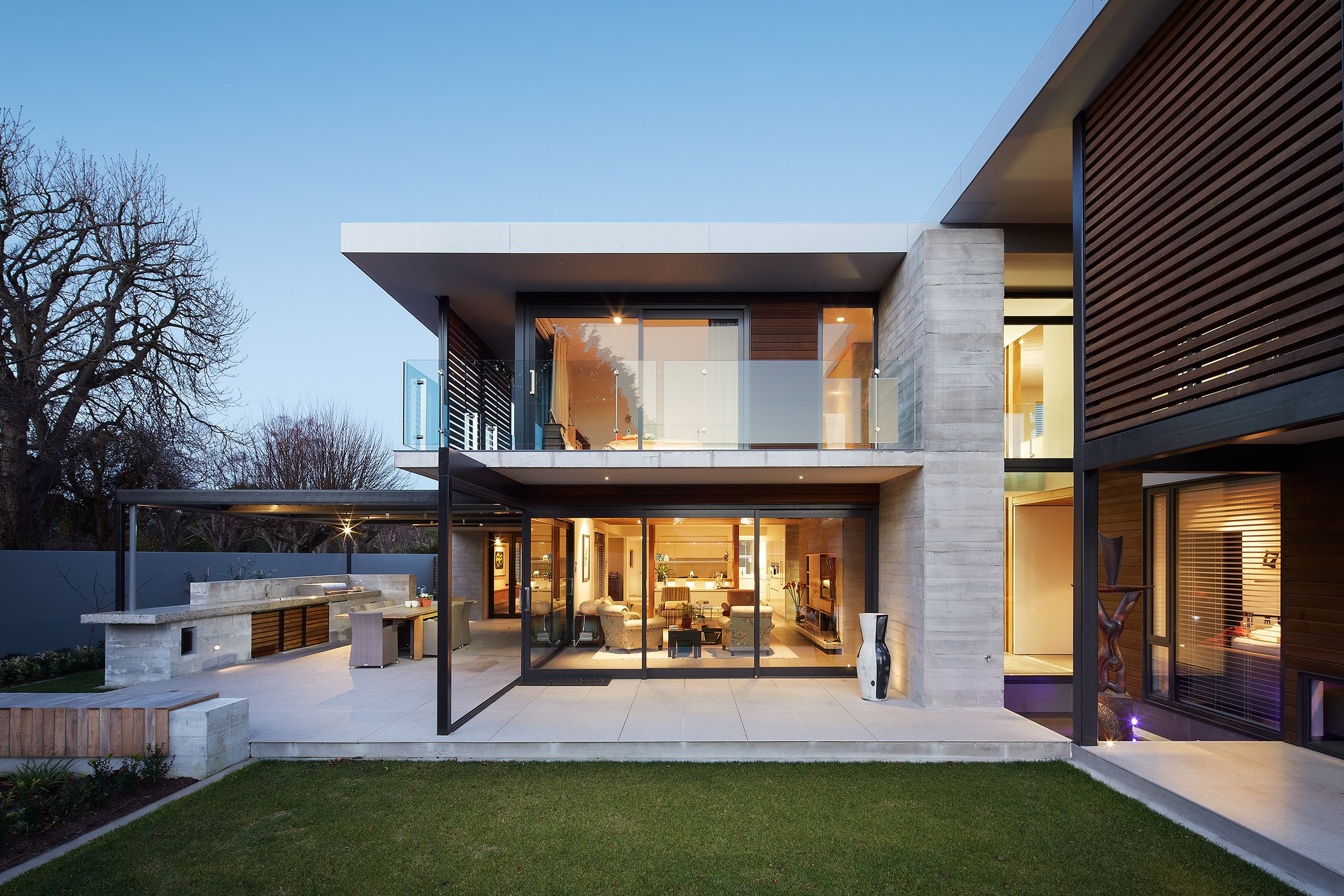
Poynder Avenue House
Location
Merivale, Christchurch, Canterbury
Completed
2011
Awards
NZIA Local Award 2012
Photography
Lightworkx Photography, Diederik van Heyningen
This substantial family home spreads itself in and around two anchoring spinal board-finished in-situ concrete walls on a large Merivale rear section. The home includes three interlocking living spaces, five bedrooms, media room, underground wine cellar, garaging for five cars, and an outdoor pool area.
The overall robust design and resulting spinal walls came about from the client’s brief for a sense of substance and permanence. The concrete spines house services, offering good acoustic insulation, and serving as thermal masses for the home. Concurrently they also take on the role of ordering the various zones of the home which are all accessed off circulation spaces inserted between them. One of the spines continue externally as a low concrete wall separating the pool from the rest of the backyard. Timber is employed throughout the home to provide further richness to the material palette and offer visual warmth to the extensive floor plan.




